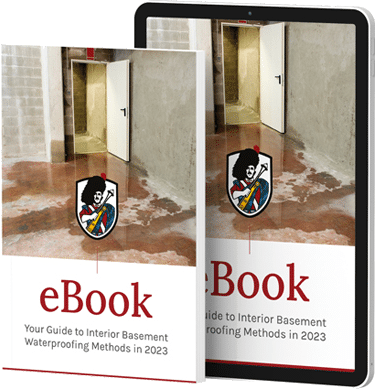Remove all existing materials from basement for clear access to foundation walls. Remove side window frame for outward materials access. Remove existing basement staircase and store away from repair areas. Install telescopic shoring in areas of foundation wall replacement and vertically secure above joist work and sill plate. Once the above structure is secured, excavate damaged foundation walls to their footings from the exterior, by hand. Once damaged walls are exposed remove and dispose. Excavate new foundation wall footings to engineer specified dimensions and cast new concrete footings. Once footings are cured, rebuild new foundation wall with cinderblock, 15M rebar and bond bars. Once complete, waterproof exterior of fresh block work and fasten drainage board to fresh foundation walls. Backfill and tamp dirt and grade exterior excavation with 3/4″ gravel.
On interior of basement shore up existing timber support beams and secure above structure. Remove and dispose the existing brick columns and steel posts. Install x4 fresh concrete footings at dimensions 30″ x 30″ x 14″ and install custom fabricated vertical steel posts and fasten new steel posts to timber beam with approved hardware. Once footings are cured, remove shoring and rest structure back onto fresh steel posts. Install two small steel posts in staircase area and fasten HSS to engineer specifications. Remove and dispose existing concrete knee wall and begin initial underpinning sections around complete perimeter of interior foundation walls in increments and to engineering specifications. Excavate underpins by hand and clean underside of footings with wire brush. Apply masonry adhesive to underside of footings. Once underpins are prepared, build and install timber forms.
Forms shall accommodate positive concrete adhesion to underside of existing footings (overflow method) and allow for a void less encapsulation of existing structure to fresh underpins (non-grout installation method). Fill forms with 25 MPa concrete and install needle vibrator. Install specified vertical rebar segments into fresh underpins and let cure. Once primary underpins are completed, repeat process around entire interior perimeter and stagger into pre-determined sectionals. Once full interior perimeter detail is complete, inspected and certified, begin the construction of 6″ ledge timber formworks in front of the complete perimeter of interior foundation walls and tie ledge formworks into previously cured underpinning rebar lengths. Once complete perimeter of basement walls are formed and prepared, fill ledge forms with 32MPa concrete and vibrate with needle vibrator. Float top of forms level.
Once cured, remove all formworks. Trench around interior footprint of foundation walls and install a 4″ perforated weeping tile system around complete interior perimeter. Install a fresh sump basin at dimensions 2.5ft x 2.5ft x 3ft and line perimeter of basin with filter cloth. Surround basin with 3/4″ gravel and connect fresh weeping tile system into basin. Install a 1/3hp sump pump and connect into existing plumbing. Fasten drainage board to fresh foundation walls with concrete anchors around complete interior perimeter. Excavate existing cast iron/clay plumbing tree below existing floor and fully rebuild with PVC.
Backfill soil, grade level and install 3/4″ gravel throughout interior perimeter of trenches. Remove all excavated soil from underpinning installations to disposal bins VIA conveyor belt. Reinstall concrete floor in specified areas.













