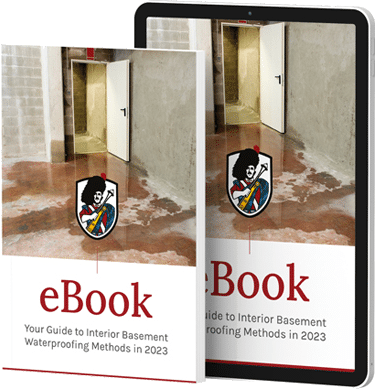Excavate proposed underpins by hand and clean underside of stone foundation walls with wire brush. Once underpin is carved and prepared, build and install timber forms to accommodate positive concrete adhesion to the underside of existing footings (non-grout, overflow method) allowing for a void-less encapsulation of existing structure to fresh underpins (proposed underpinning dimensions 48″ x 24″).
Once forms are shored and prepared, fill forms with 25 MPa concrete until full and install needle vibrator.
Once dry, remove timber forms and repeat process throughout entire proposed underpinning perimeter.
Excavate complete length of adjoining foundation wall and leave soil intact next to foundation wall. Once prepared, excavate and pour a 20″ x 8″ concrete footing with required rebar detail. Once cured, build a reinforced 8″ block concrete wall approximately 48″ in height with 15M vertical reinforcement.
Once dry, level soil on top of fresh block wall and install 4″ of 3/4″ clear gravel and 6mil poly. Once prepared, install a concrete slab to encapsulate above soil.
Remove side access window and excavate by shovel/conveyor belt all soil from crawlspace area and dispose debris.















