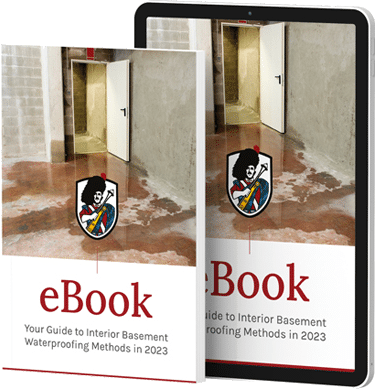Excavate area down to below footing. Shore in, if required, to provide safe work space. Cut footing at pier installation areas. Mount brackets. Install 6 helical piers to a depth of 10′. Secure piers to bracket.
If we are unable to achieve the required installation torque and it becomes necessary to install additional piers to a greater depth, there will be an additional charge for each additional 5 foot extension that is installed. The required axial capacities may not be achievable due to the soil conditions.
Geotechnical engineer to witness installation and confirm pile type, torque values, and produce letter of conformity in order for the town to close the permit permits to be provided by client.
Repair all cracks and masonry voids in foundation wall below grade. Prime wall and apply rubberized membrane to repair area. Add a layer of mastic mesh, another layer of rubberized membrane, a layer of 12m plastic and fasten drainage board to grade with termination straps and concrete anchors.
Repair weeping tile system and cover with 6″ of 3/4″ clear gravel. Backfill and power tamp dirt. Remove and dump all debris. All labour and materials included.









