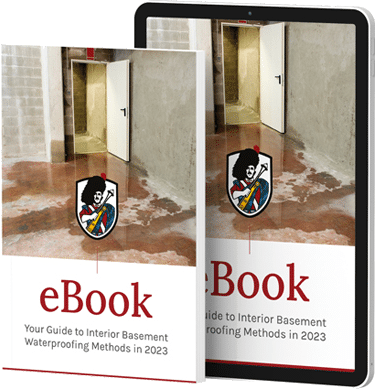On interior of basement, remove all existing finish materials and dispose. Once basement is empty, install telescopic shoring along complete perimeter of foundation walls and lift structure off of damaged foundation walls in sections.
Once interior shoring is snug, dig down to footings around perimeter of foundation walls. Once excavated, saw cut existing foundation walls and remove. If footing replacement is required, form up fresh concrete footings at required depth and install rebar detail. Once prepared, pour fresh concrete footings and float concrete level
Once cured, drill and install 15M rebar into existing footings at 32″ OAC and begin construction of fresh 10″ blockwork. During construction, install vertical 15M rebar at 32″ OC and fill rebar block cavities in segments. Connect fresh block wall construction into existing walls and continue vertical block rebuild to underside of existing sill plate. Reconnect fresh blockwork to underside of sill plate and let cure. Parge fresh blockwork.
Prime perimeter of fresh block work and apply AB-720-38 rubberized membrane to new block walls. Add a layer of 12m plastic and fasten drainage board to grade with termination straps and concrete anchors. Install a fresh 4″ perforated weeping tile system and connect into existing weeping tile system. Cover weeping tile with 8″ of 3/4″ gravel and backfill.
Once complete, remove all interior telescopic shoring and rest structure back onto fresh foundation walls. Backfill and power tamp dirt.











