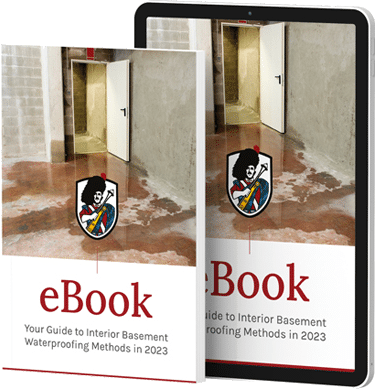Excavate to proposed footing depth and proposed footing geometry. Once excavations are complete, remove soil VIA mini-disposal bins. Form new footings to proposed geometry, depth and dimension and install specified horizontal/vertical rebar into footings.
Once prepared, pour footings and float concrete level.
Once cured, begin foundation wall construction with 10″ cinder block around complete proposed perimeter of new garage walls. Install required vertical rebar into cavities of block work and terminate block height approximately 10″ above grade. Once block work is complete, fill top cavities with s-type masonry and cap level.
On exterior of fresh block work apply waterproofing barrier. Fasten drainage board to block walls and install a 4″ weeping tile system around perimeter of new footings (weeping tile connection to be determined). Cover fresh weeping tile with 3/4″ gravel and backfill perimeter of structure with soil/gravel where applicable.
On the interior of fresh block wall, grade soil level and prepare for new slab installation. Install required rebar connections into fresh blockwork and install required expansion joints, gravel base, insulation and vapor barrier.
Prepare exterior slab forms and pour.
Once cured, remove timber forming and remove and dump all debris.











