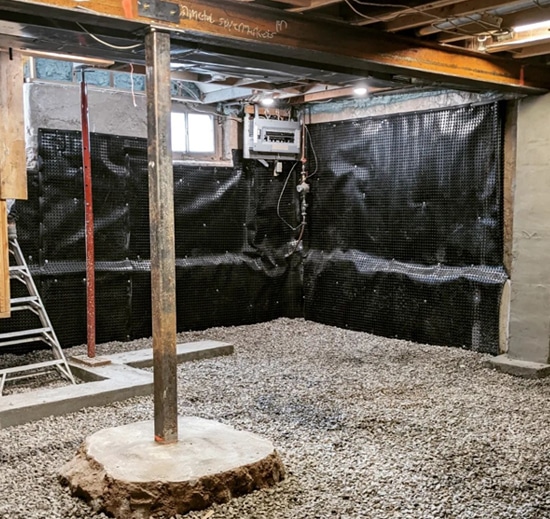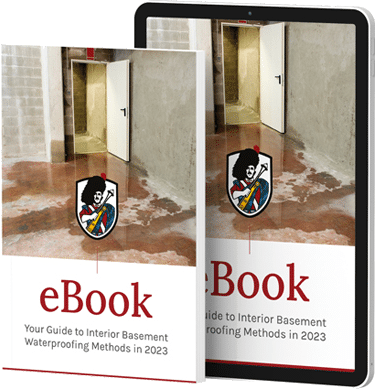Basement Underpinning Toronto & GTA
Solid Foundations, Elevated Living! Trust GJ MacRae for Exceptional Basement Underpinning in Toronto.
Our Services Are Trusted By








Need Some Extra Space? The Solution is Right Below Your Feet
No matter your home’s size, you always need more free space! This is the story of every household, and having a home with enough storage space is something everyone wants. Most people build up or build sideways to tackle the space problem. However, these solutions are not as good or efficient as building down. Yes, you read that right. You can build down instead of building up or building out sideways! Building sideways is not a great option because you lose a good chunk of space from your garden/backyard, and your house may look strange, dimensionally speaking. Also, building up requires a tremendous amount of money and will change the entire structure of your upper floors. Basement Underpinning is the most convenient, cost-effective, and efficient way to get more space in your house. Building down takes way less money and does not require sacrificing your backyard or garden space, plus no reassessment of your property taxes!

The Most Trusted Basement Underpinning Company in Toronto
GJ MacRae Foundation Repair is an entirely family-owned basement waterproofing and foundation repair company that has been providing basement underpinning services in the GTA since 1975. Having served over 10,000+ customers, we are the most trusted basement underpinning company in Toronto, and our experienced team can create an ideal solution for your basement.
GJ MacRae Foundation Repair has served The GTA, Hamilton, Etobicoke, Mississauga, Toronto, Oakville, Burlington, Milton, Georgetown, and surrounding areas since 1975. Need more space in your house? Give us a call.
Why Do We Underpin Basements?
Basement underpinning excavates beneath your foundation walls and extends your footings vertically (typically 24″-36″ in height). Basement underpinning reinforces the current footings and can add significant height to your basement. The soil underneath the existing footing is carefully dug out, and a new footing is poured vertically. Temporary jacks are installed to support the beams as the new footings are completed. A new drainage system is installed throughout, and all the necessary plumbing work is done, followed by pouring a new concrete floor. This entire process helps to increase the height of your ceiling by several feet without compromising the livable space (compared to using bench footings).
Basement underpinning is done for several reasons. Most people want to repair their old footing and reinforce it with new, more substantial footings that can carry the additional weight. Or, some homeowners are looking to increase their basement ceiling height to create a livable space with more storage. Due to these features, your basement is robust and more usable, and it will get a much better value during a sale. Underpinning your foundation is completed for various reasons, including stabilizing your home from structural damage or creating a larger living space. Here are four other reasons basement underpinning in Toronto homes benefits you.

Basement Underpinning Makes Your Home Easily Accessible
During basement underpinning, when you remove the existing floor, you get to understand the hidden mechanics of your home. Also, any needed repairs can be carried out during basement underpinning, such as upgrading the waterproofing system, changing the plumbing and drains, or inspecting your basement insulation. These minor repairs in time can prevent major expenses in the future.

Taller Basement Height Means More Livable Space
One of the primary reasons why people do basement underpinning is to increase the height of their basement ceiling. Old homes were constructed without considering much of the basement height, so basement underpinning in Toronto is trendy. A taller basement means using it for a game room, store room, an in-law suite, or a separate basement apartment to generate additional income.

Eliminates Potential Structural Problems in the Future
Due to weather conditions, soil types, or simply the age of the building, the foundation footing can start to deteriorate. They can be a considerable risk if not taken care of. Underpinning your basement involves adding a new footing beneath the existing footings and making necessary repairs to your footings and foundation walls. This ensures that your footings are more substantial and eliminates the structural problems in the foundation walls.

Value For Money/Cost Effectiveness
Basement underpinning is valuable because it gives your house a new life by strengthening your footing. You also get a taller basement, allowing you to enjoy more livable space! And if someday you feel like selling the house, you are guaranteed to get a better value for your home. Investing in basement underpinning is one of the best home improvements you can make to your house in the long run.
Don’t Build Up or Out – Build Down!
01
The first step is to contact an engineer to come to your home for a design drawing. The drawing is a detailed plan of the structure and a plan on how to extend the footings and remove load-bearing walls throughout the entire basement. This plan is then used to obtain a building permit from the city.
02
After the building permit approval, we begin the process. The basement is emptied, and we install temporary jacks (where applicable) to support the home and distribute the structure’s weight.
03
After the jacks are in place, we start with the underpinning. The concrete floor is removed, and excavation is carried out very carefully in three stages, so make sure you choose the right contractor for the job!
04
The foundation walls are divided into multiple zones, and we pour new foundation footings one at a time. After they are poured and cured, we move on to other underpins, and so on.
05
Once all the zones are completed and set, we will install new plumbing and waterproofing systems in the basement walls, and footings and drainage systems will be installed before we move into the next step.
06
Then, we install a minimum of 6 inches of ¾” gravel on the floor for the base. This allows for proper drainage and acts as a floor base. A new concrete floor is then poured and left to set.
Why Choose GJ MacRae?
- Highest Rated Customer Service: Customer satisfaction is our primary goal. We will work with you closely to understand your needs and provide the best solution to your foundation repair project.
- Comprehensive Services: With GJ MacRae, homeowners can find all foundation repair solutions under one roof. From foundation crack repair to exterior waterproofing and weeping tile installations, we have the expertise and resources to address your complete waterproofing needs from start to finish.
- Extensive Experience: With nearly 50 years of experience in the industry, GJ MacRae is known for delivering quality, long-term basement waterproofing solutions while tackling even the most challenging waterproofing projects with confidence and expertise.


Protect Your Foundation
- Competitive Pricing: GJ MacRae offers competitive basement waterproofing and foundation crack repair in Toronto without compromising quality. We provide transparent, fair quotes that ensure homeowners receive the best long-term value.
- Quality Materials: GJ MacRae uses high-quality repair materials combined with the latest waterproofing techniques, and we are experts in all phases of basement waterproofing. Plus, we offer innovative solutions that guarantee long-lasting protection against water infiltration.
- Protect Your Investment: When protecting your foundation walls and basement from water damage, choosing GJ MacRae Foundation Repair for basement waterproofing in Toronto ensures you receive the highest quality repair solution to safeguard your foundation long-term.
Basement Waterproofing and Foundation Repair Projects in Toronto and the GTA
Some Kind Words From Our Customers
Get the Most Out of Your Basement by Underpinning
Gone are the days when the basement was just another crawl space that was cold, damp, and smelled musty. Get the most out of your basement by basement underpinning. Get a basement with sufficient height and utilize the space in many ways. Use your basement as a game room, party room, or bedroom. You can enjoy a better basement with basement underpinning and a more robust foundation structure. All the necessary upgrades and repairs can be carried out during basement underpinning, increasing your house’s life expectancy. What more can you ask for than a tall basement, more usable space, stronger foundations, and higher value for your home?
Wait no longer and contact GJ MacRae. Contact us today for a free consultation. Fill out the form below or contact us at (905) 824-2557 for more information.

Download Our Free eBook
We’re honored to provide these resources to help you on your journey, and we know reputations are hard to build and easy to lose. That’s why our business is built around two simple promises:
Honesty and Transparency.
We genuinely want each step of your journey (from the very first Google search to a leak-free basement) to be positive!

What Does quality Foundation Repair Look Like?
RECENT PROJECT PHOTOS
RECENT PROJECT VIDEOS
Our Service Areas
At GJ MacRae, we take pride in extending our services across the GTA to meet our valued customers’ unique needs, and our dedicated team is committed to delivering top-notch solutions all year long. Our expansive service areas are a testament to our unwavering commitment to the highest quality foundation repair services and customer satisfaction in the GTA.
Schedule a Free Consultation Today
Fill out our request form and we will contact you as soon as possible for a free foundation repair consultation!
Frequently Asked Questions
Basement underpinning is a concrete forming process that involves strengthening the foundation of a building by excavating soil beneath its footing and reinforcing it with concrete. Underpinning can also be used to increase ceiling height in a basement.
Basement underpinning is necessary when the existing foundation is not strong enough to support the weight of the building or if the foundation has suffered damage due to natural disasters or other causes. Homeowners also choose basement underpinning when they want extra basement headroom and do not want to expand up or sideways.
The duration of basement underpinning projects depends on the size of the building, specifications, and project access. Generally, underpinning projects can take several weeks to several months to complete.
The cost of basement underpinning varies depending on the size of the building, the underpinning required, and project access.
Basement underpinning is not a DIY project. It requires specialized knowledge, equipment, and expertise to complete safely, and it is essential to hire a professional contractor with basement underpinning experience. You can call GJ MacRae anytime for a free quote.
Basement underpinning can increase the structural integrity of a building, increase ceiling height, and the overall value of a property.
When choosing a contractor for basement underpinning, looking for someone with experience with similar projects, who is licensed and insured, and who provides a written contract and warranty for their work is crucial. You can also check their references and reviews from previous clients. We have been providing basement underpinning services for nearly five decades and provide best-in-class workmanship.
Expert Waterproofing Services for Your Home
GJ MacRae Foundation Repair has been the industry leader for reliable basement waterproofing in the Greater Toronto Area Since 1975. Nearly five decades of experience inform our proven multi-stage repair process based on below-grade drainage considerations that allow us to waterproof concrete blocks, poured walls, and stone rubble foundation walls properly for the long term. Our repair solutions for leaking foundation cracks include using bitumen-based barrier membranes and high-efficiency weeping tile systems, which give us the edge in reliability and allow for the most robust foundation repair warranty available today in the GTA. Experience the GJ MacRae difference for year-round basement leak repairs in Toronto, Oakville, Mississauga, Burlington, Hamilton, Milton, and Georgetown. If you spot cracked foundation walls, leaky foundations, or any other basement waterproofing issues in your house, reach out and call us today at (905) 824-2557.







